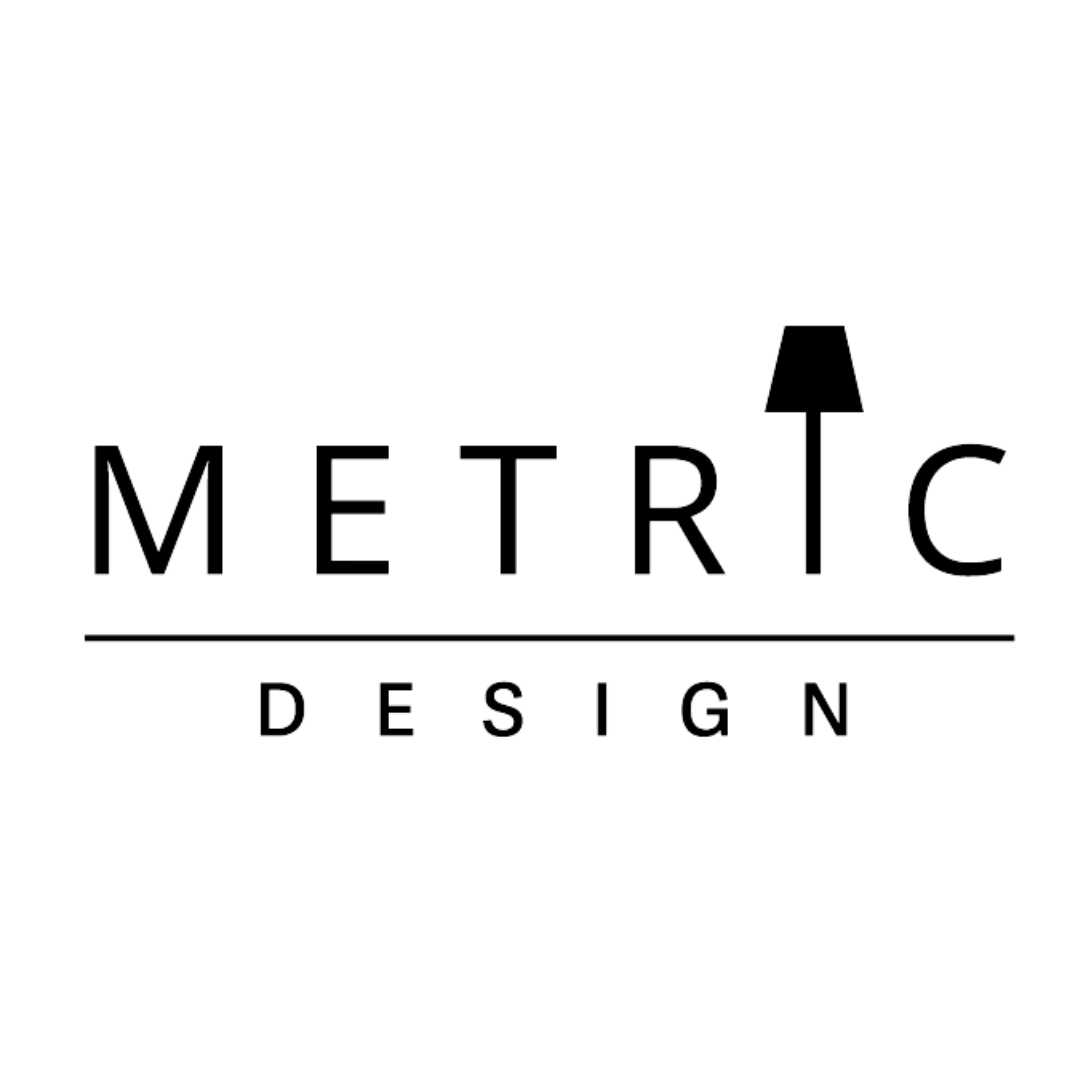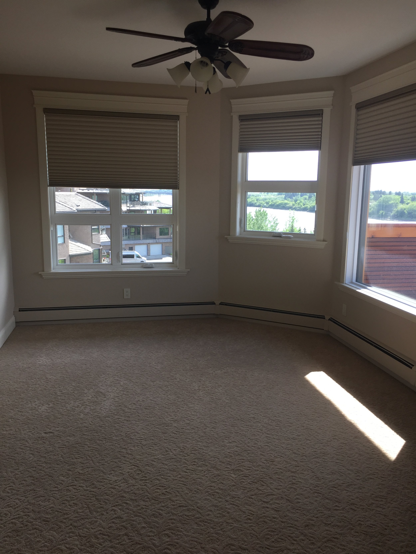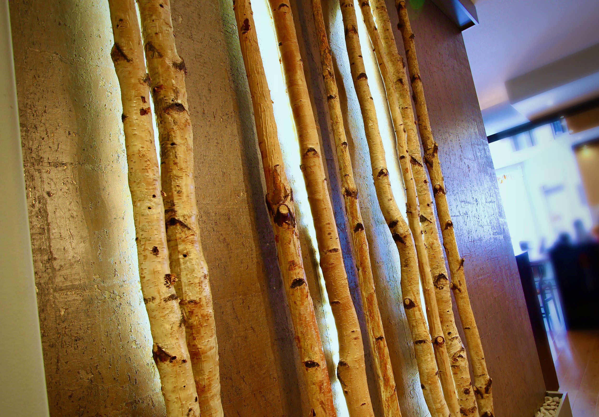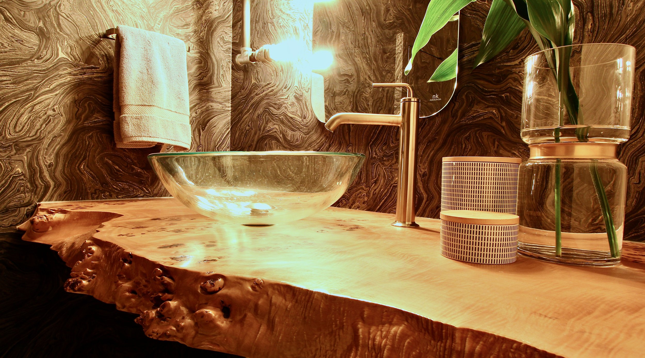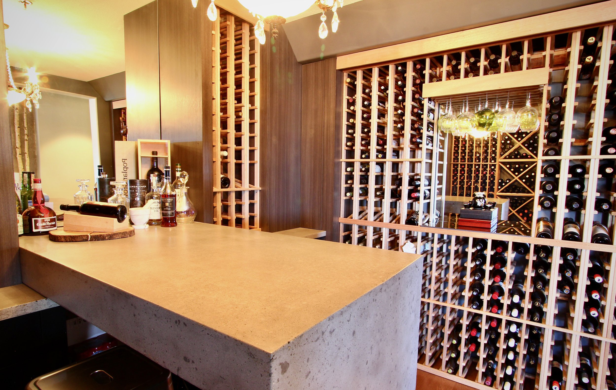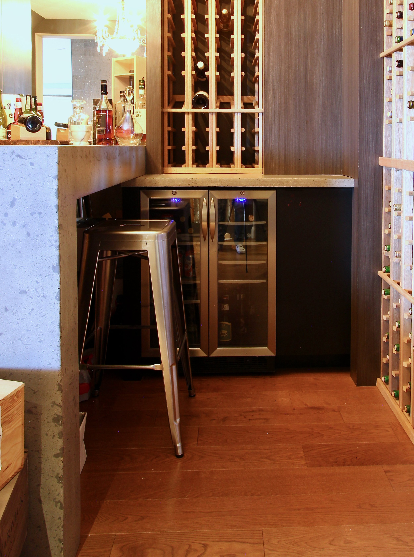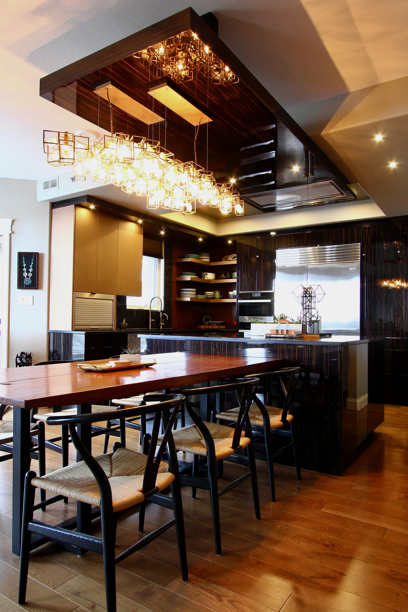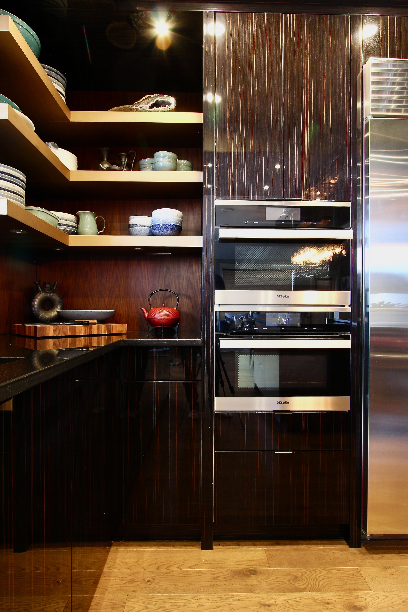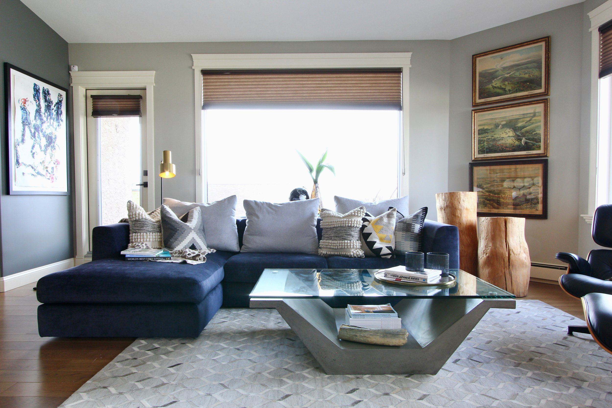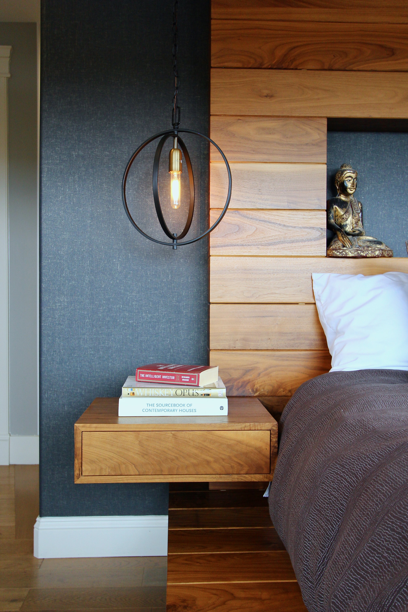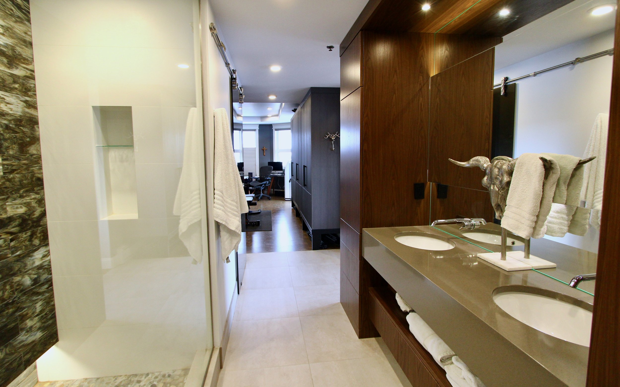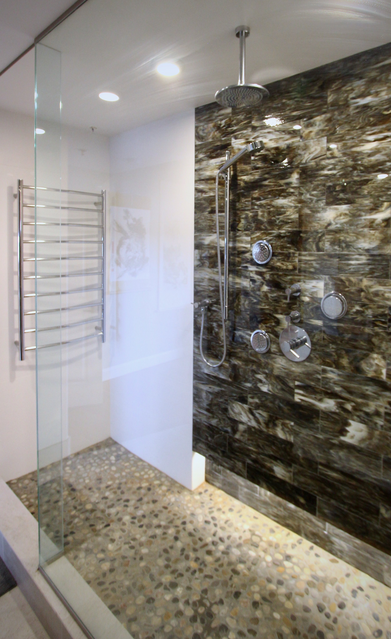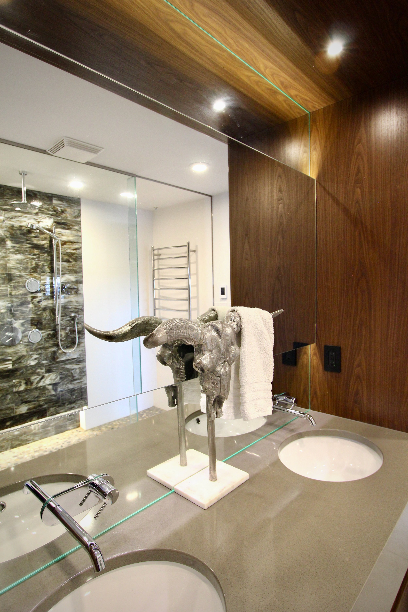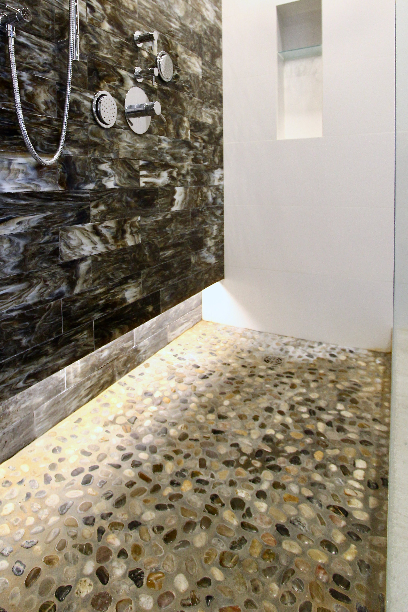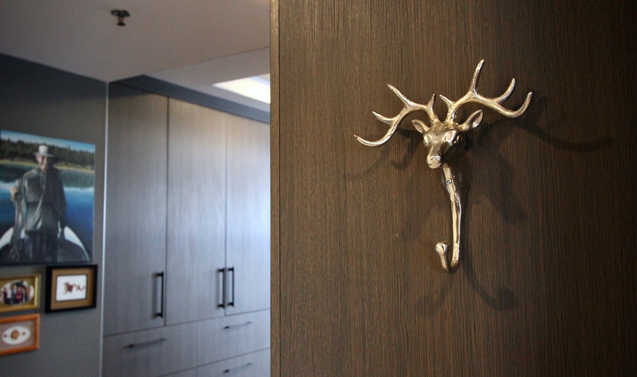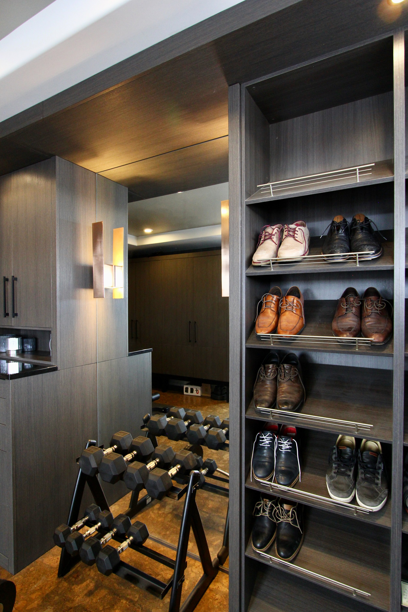
Mr. Scarfe was ready to start his new chapter in life. He sold his family home and bought a penthouse condo overlooking the river. The only problem was, that the layout wasn’t great and the condo was dated.
He had a vision for what the space could be but wasn’t sure how to make it into a beautiful new space for him and his daughter to live. He loves to entertain when he is home, give his daughter her own space, and otherwise enjoy unique and tailored space to his needs.
In comes Metric. First step was addressing the layout. The space had a strange floor plan and the master suite was all the way at the back where the views were nothing to be desired. After reworking the plan into something that suited his needs, we were left with taking over the 2 front bedrooms with the view to become the master suite. It was huge and now had 180 degree views of the South Saskatchewan River. The kitchen was opened up from a cramped U-shape into and L-shape with an island and integrated dining table, which was perfect for entertaining. The dining room which was tucked off into the hallway now became the most unreal wine room. Finally, the former master was turned into a suite for his daughter.
The next step was the finish selection. A beautiful environment with natural finishes, reflective surfaces and a home feel would be the focus. We chose high lacquered zebrano wood on Neff cabinetry, which had a matching flyover. The master suite boasted a custom U-shaped wood bed frame which is a show-stopper, marbled glass tiles, and interesting shaped fixtures throughout.
Being that Mr. Scarfe was busy with Project Management in his own field, he left the design, supply and construction to Metric, and every detail was handled for him. The space and project turned out nothing short of incredible!
Penthouse Glam
- Design & Renovation
Before
After
Words from the Client
“When I decided to move from my family home to a riverfront condo, I loved the gorgeous views but the aesthetics were dated, the layout was restrictive and did not take advantage of the views. I very much wanted to personalize the space to my interests and make it a beautiful new home for myself and my daughter. I couldn’t quite put my finger on exactly what changes to make.
After doing my research, I reached out to Metric Design.
Although I appreciate design, I knew I needed a professional team to make it happen. The golden ticket for me was Metric’s full service offering where they encapsulate the design, project management and construction into one project, which gave me peace of mind that my best interest was being managed from start to finish. Additionally, as my personal time is extremely valuable, I didn’t have the time or the energy to handle all of the details. So working with Metric relieved me of the stress and guesswork, while allowing me to visualize the ultimate space I was after. They created a far more functional floor plan and the overall look is striking. I now have a place that feels like home, and as I love to entertain, the design and details have given me the incredible “wow-factor” that I was looking for. This condo is now my retreat as I feel it was made for me.”
- J. Scarfe
